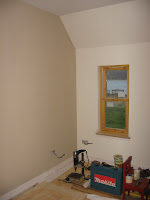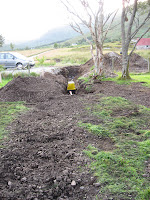 The latches and handles were fitted to the doors some time back. The last of the painting was finished two weeks ago. Aside from an issue with the shower hose (ruddy thing!) its done. Finished. The bathroom is being fully exploited; showers, laundry, a welcome ground floor loo. The bedroom however is sitting empty. Its availability has come as a bit of a shock. We wander into it every so often and stare in
The latches and handles were fitted to the doors some time back. The last of the painting was finished two weeks ago. Aside from an issue with the shower hose (ruddy thing!) its done. Finished. The bathroom is being fully exploited; showers, laundry, a welcome ground floor loo. The bedroom however is sitting empty. Its availability has come as a bit of a shock. We wander into it every so often and stare in wonderment and disbelief at the extra space; trying to imagine what we'll do with it all. We then slip quietly back into the house in full denial. One of these days...
wonderment and disbelief at the extra space; trying to imagine what we'll do with it all. We then slip quietly back into the house in full denial. One of these days...
















































